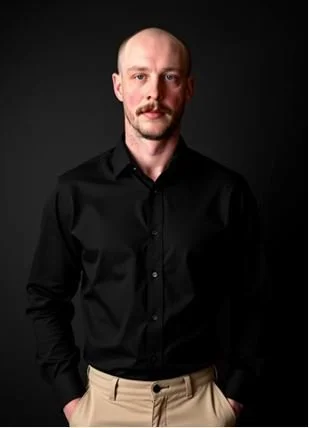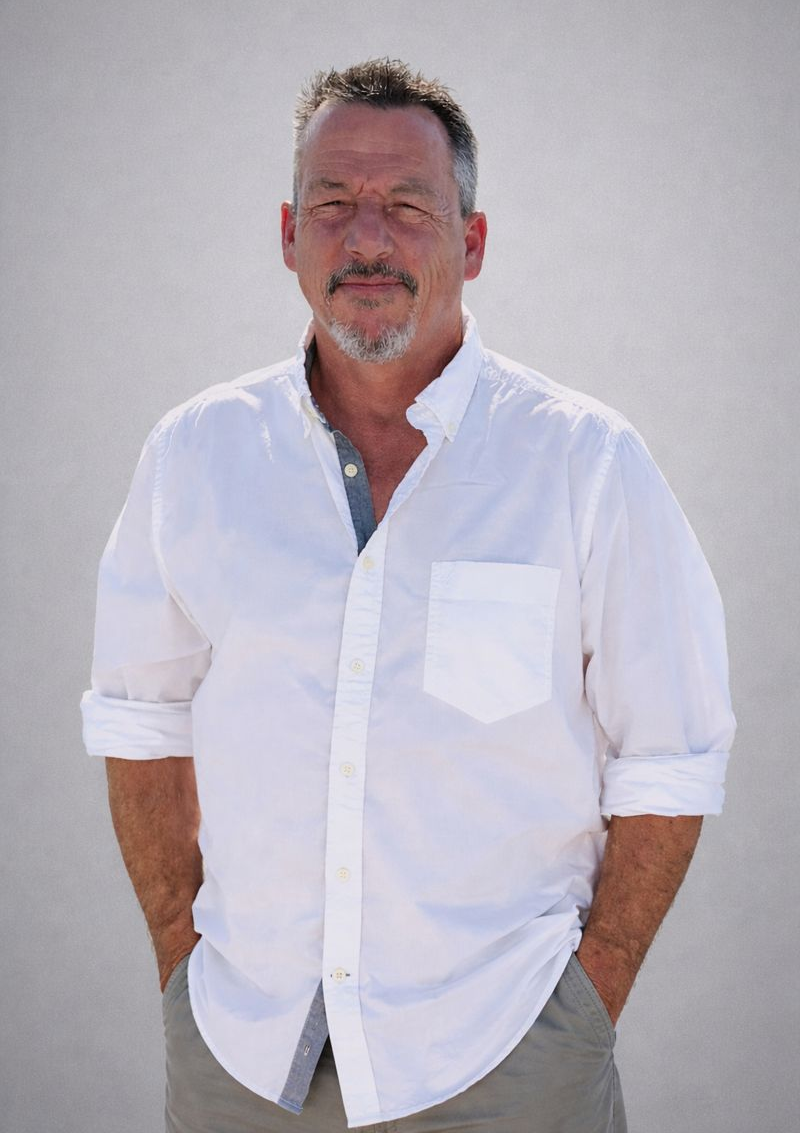WHO WE ARE
At Rocky Mountain Prefabs, we are CSA A277 certified builders who believe premium buildings should deliver exceptional value, not unnecessary complexity. Based in Red Deer, Alberta, we design and build high-performance prefabricated homes, cabins, and resort-level amenity buildings—including spas and wellness facilities—that combine refined design, superior craftsmanship, and energy-efficient construction. Every structure is thoughtfully engineered and built in our controlled facility to ensure precision, durability, and a seamless experience from concept to delivery.
Our Story
Founded in 2024 by longtime friends Robert and Rob, Rocky Mountain Prefabs was created to offer a faster, more affordable alternative to traditional construction. Combining deep construction expertise with real estate and property management experience, the company focuses on delivering high-quality prefabricated buildings with speed, precision, and cost certainty.
All Rocky Mountain Prefabs structures are built in a controlled shop environment at our Red Deer facility, then transported and installed on client sites across North America. This approach allows for consistent quality, efficient timelines, and reduced on-site risk compared to conventional builds.
Rocky Mountain Prefabs serves landowners, developers, and resort operators seeking homes, cabins, ADUs, and amenity buildings for residential and destination properties. From private land to resort developments in mountain, lakeside, and rural settings, we deliver durable, well-designed structures that help clients maximize the value of their properties.
Our Mission
Our mission is to deliver high-quality residential and commercial prefabricated buildings that are built to last and delivered in as little as 3-4 months. By constructing in a controlled shop environment, we ensure consistent craftsmanship, durability, and efficiency—without compromising on design or performance.
We work closely with our clients to bring their visions to life, providing practical and efficient housing solutions for landowners, while helping resort owners increase revenue and guest experience through the addition of luxury units and thoughtfully designed amenity buildings. Every project is approached with a focus on long-term value, quality execution, and seamless delivery from concept to installation.
About Rocky Mountain Prefabs
Our Standard: Energy Efficiency
A home should shelter you from the elements—and your utility bills, too. That’s why every Rocky Mountain Prefab includes:
High-Performance Envelope: R-30 walls, R-60 roofs, and a continuous air-barrier wrap ensure year-round comfort.
Triple-Pane Windows & Doors: Low-E, argon-filled glazing locks in heat in winter and rejects radiant summer sun.
Heat-Pump HVAC: Our quiet mini-split systems deliver both heating and cooling at up to 300% efficiency.
Why Choose Us?
Speed: From permit-ready plans to crane-set delivery in as little as 12–14 weeks.
Quality: As CSA A277 certified builders, our factory-controlled assembly process and 50-point quality control checklist ensure consistent craftsmanship, code compliance, and long-term performance.
Flexibility: Modular widths from 8′ to 19′ and customizable lengths up to 55’ allows us to adapt to any site or budget.
Join Us in Redefining Homebuilding
Rocky Mountain Prefabs is more than a builder—it’s a smarter approach to delivering high-quality homes and amenity buildings with speed, precision, and energy efficiency. By constructing in a controlled shop environment, we eliminate many of the delays and inefficiencies of traditional construction, allowing us to deliver consistent, well-built structures in a fraction of the time.
Whether you’re an investor looking for repeatable, high-performance units, a resort owner aiming to enhance guest experience and revenue with luxury cabins or amenity buildings, or a landowner seeking a durable and efficient home, we’re here to make it happen. Every project is designed to stand the test of time, perform in demanding environments, and add lasting value.
Ready to learn more? Explore our building models, review floor plans, or connect with our team for a consultation. Let’s build smarter, faster, and better—together.
Our Team
Rob Anderson
Rob Anderson is an accomplished home builder with a strong technical foundation and a proven track record in residential construction. A licensed plumber by trade, Rob began his career running his own successful plumbing company, where he built a reputation for quality workmanship, reliability, and attention to detail.
Building on that hands-on experience, Rob transitioned into home building and went on to operate his own custom and kit home construction company. Over a span of less than five years, his company successfully built more than 30 homes, earning a strong reputation for craftsmanship, efficiency, and professionalism.
Rob brings deep practical knowledge of building systems, construction sequencing, and project execution to Rocky Mountain Prefabs. His background ensures that every structure is not only well-designed, but built correctly from the ground up—meeting high standards for durability, performance, and long-term value.
Robert LeBlanc
Robert LeBlanc is a licensed real estate professional and property manager with extensive experience across residential real estate, short-term rentals, and business operations. He began his entrepreneurial career by running his own welding company, gaining early hands-on experience in trades, project execution, and operational management.
Robert later founded and scaled a successful Airbnb and short-term rental management company, overseeing properties across North America. Through this work, he developed deep expertise in property performance, guest experience, pricing strategy, regulatory compliance, and asset optimization.
In addition to real estate operations, Robert has built and operated a marketing agency, giving him a strong background in branding, lead generation, and business growth. He brings a unique blend of real estate insight, operational strategy, and marketing expertise—ensuring projects are not only well-built, but positioned for long-term success and strong returns.
Frank Osmond
Frank Osmond is a highly experienced builder with more than 30 years in the construction industry. Widely respected for his craftsmanship, leadership, and deep practical knowledge, Frank is regarded as the kind of builder clients want overseeing their projects from start to finish.
Throughout his career, Frank has been involved in all phases of residential and commercial construction, bringing extensive hands-on experience in home building, site coordination, and construction management. His long-term industry involvement gives him a sharp eye for quality, efficiency, and problem-solving on complex builds.
At Rocky Mountain Prefabs, Frank plays a key role in project execution and oversight, ensuring every home meets the highest standards of workmanship and performance. His experience, steady leadership, and commitment to excellence provide confidence to clients and consistency across every build.
Contact us
Interested in working together? Fill out some info and we will be in touch shortly. We can’t wait to hear from you!



