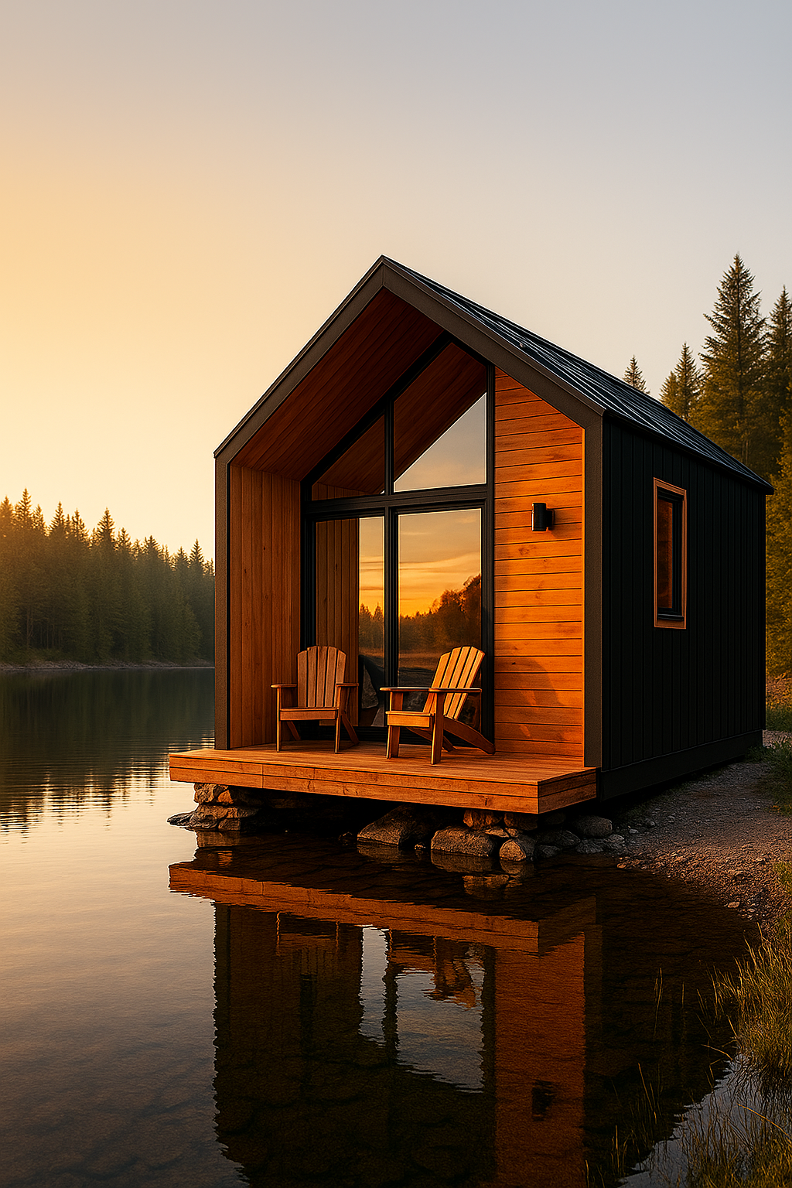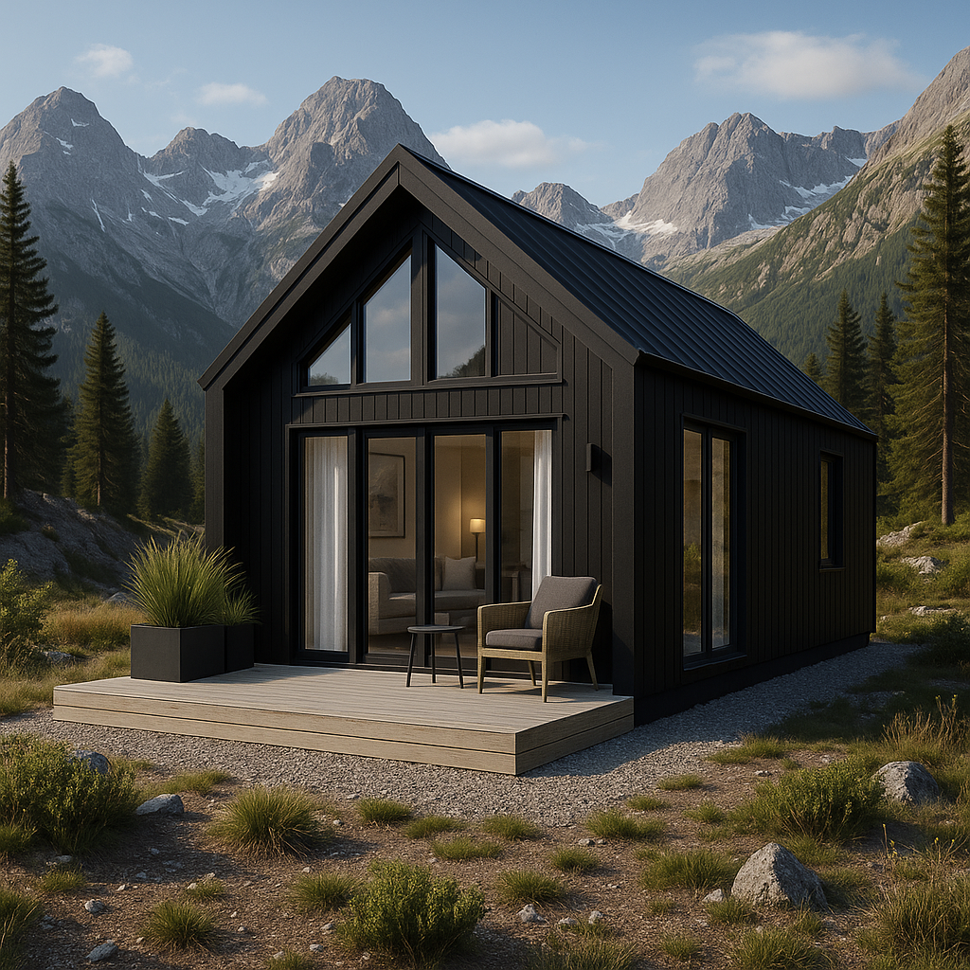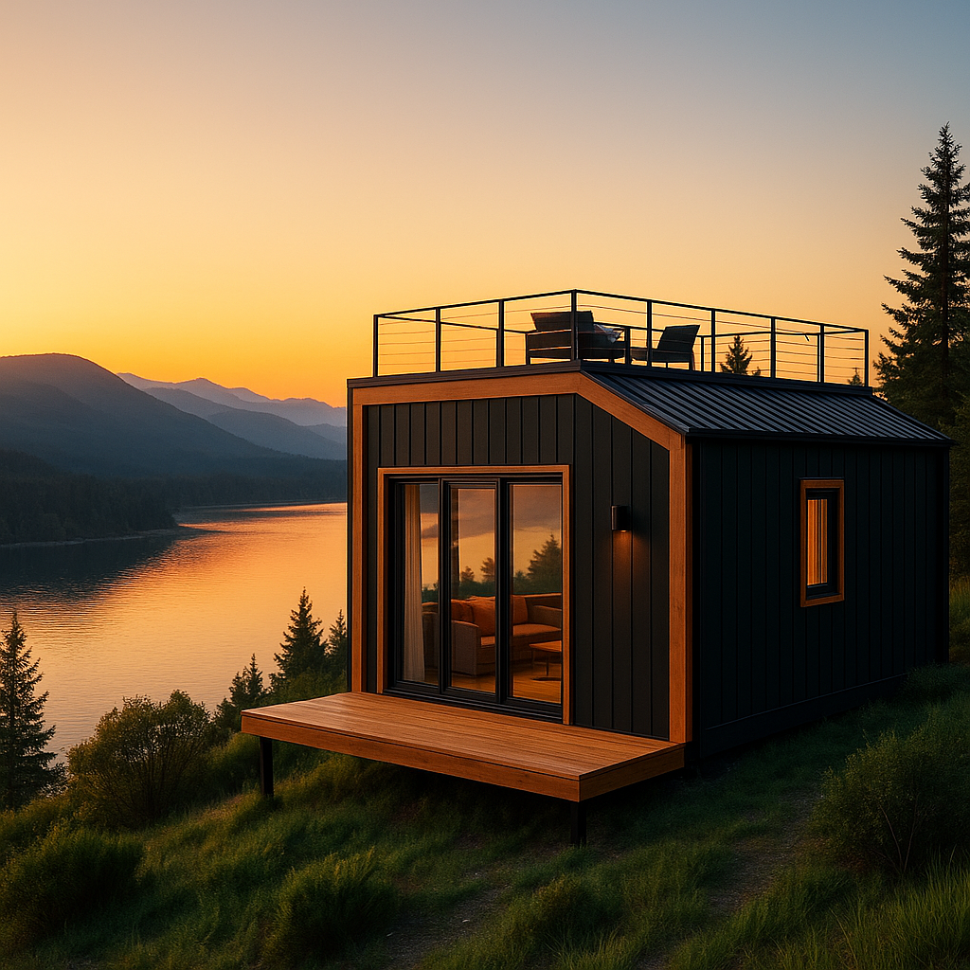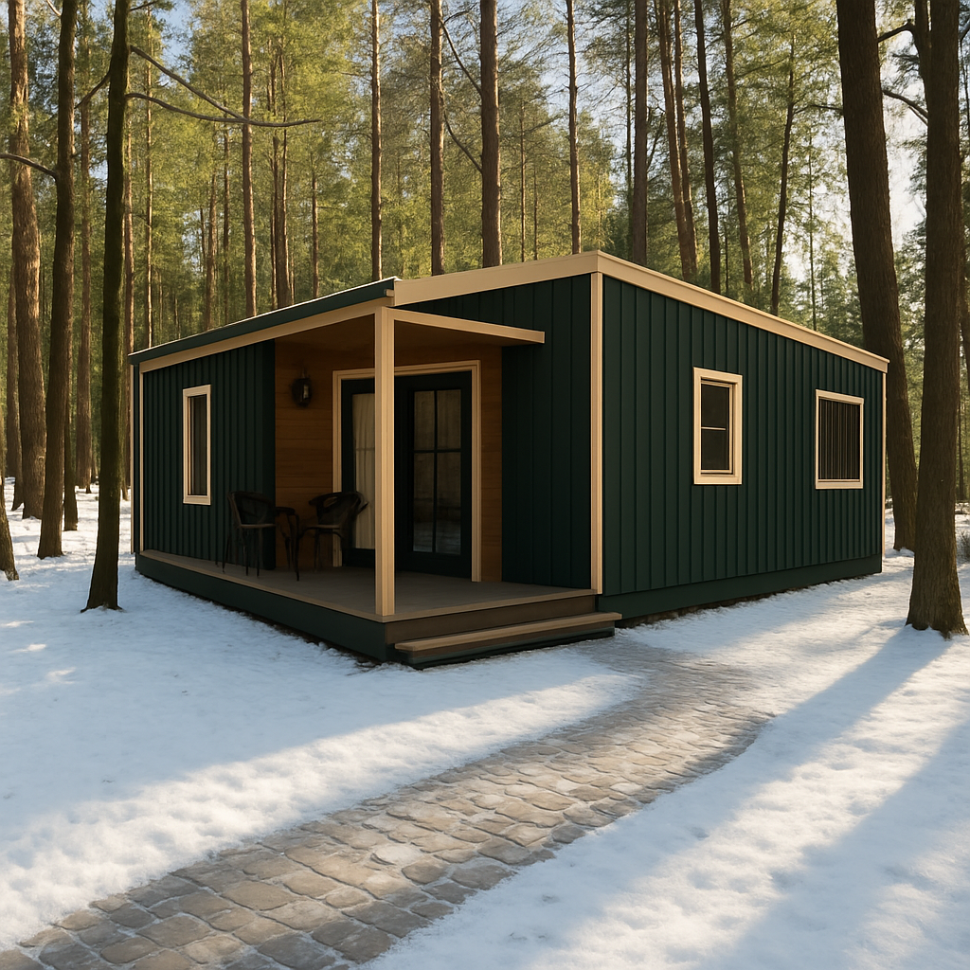Why Prefab
Speed & Value
Our controlled-factory process lets you move in up to 50% faster—and saves you money
Quality Craftsmanship
CSA A277–certified construction using premium materials.
Sustainable Design
Minimized waste, efficient insulation, and eco-friendly finishes for a smaller footprint
Our Vision
Our vision is to become a leading North American provider of high-quality prefabricated homes and amenity buildings that redefine how residential and resort developments are delivered. We aim to set the standard for speed, durability, and energy-efficient construction by combining thoughtful design with a controlled, factory-built process.
We envision a future where landowners, developers, and resort operators can confidently add homes, cabins, and amenity spaces—such as spas and shared facilities—without the delays, uncertainty, and inefficiencies of traditional construction. By focusing on long-lasting materials, efficient building systems, and repeatable production, we help create functional, attractive spaces that support both rural and destination communities while standing the test of time.
Why Investors Love It
Fast Cash-Flow: Factory-built modules ship complete with finishes, fixtures, and MEP installed—crane-set and rentable in as little as twelve weeks.
High Margins: Multiple price tiers (from entry-level to fully loaded) keep your costs in line and your returns strong.
Repeatable Model: Standardized production means you can roll out dozens of units with identical quality and predictable timelines.
Why Homeowners Choose It
Custom Curb Appeal: Bold black siding, warm cedar accents, and large picture windows create a modern yet timeless aesthetic.
Comfort & Efficiency: Pine-shiplap interiors, triple-pane windows, and a mini-split HVAC deliver year-round comfort with low operating costs.
Turnkey Convenience: Everything from quartz countertops to cabinetry arrives in-place—no subcontractor headaches, no dust, no delays.
Why Developers Specify It
Site-Friendly Footprint: With up to 19′ in width and adjustable lengths up to 55’, our units fit into tight or steep parcels with ease.
Regulatory Confidence: Engineered, permit-ready drawings, and CSA code compliant buildings ensure quick approvals across municipalities.
Scalable Setup: One crane lift, one day on-site—minimize labor and weather risks while maximizing build velocity.
Contact Us
Interested in working together? Fill out some info and we will be in touch shortly. We can’t wait to hear from you!






